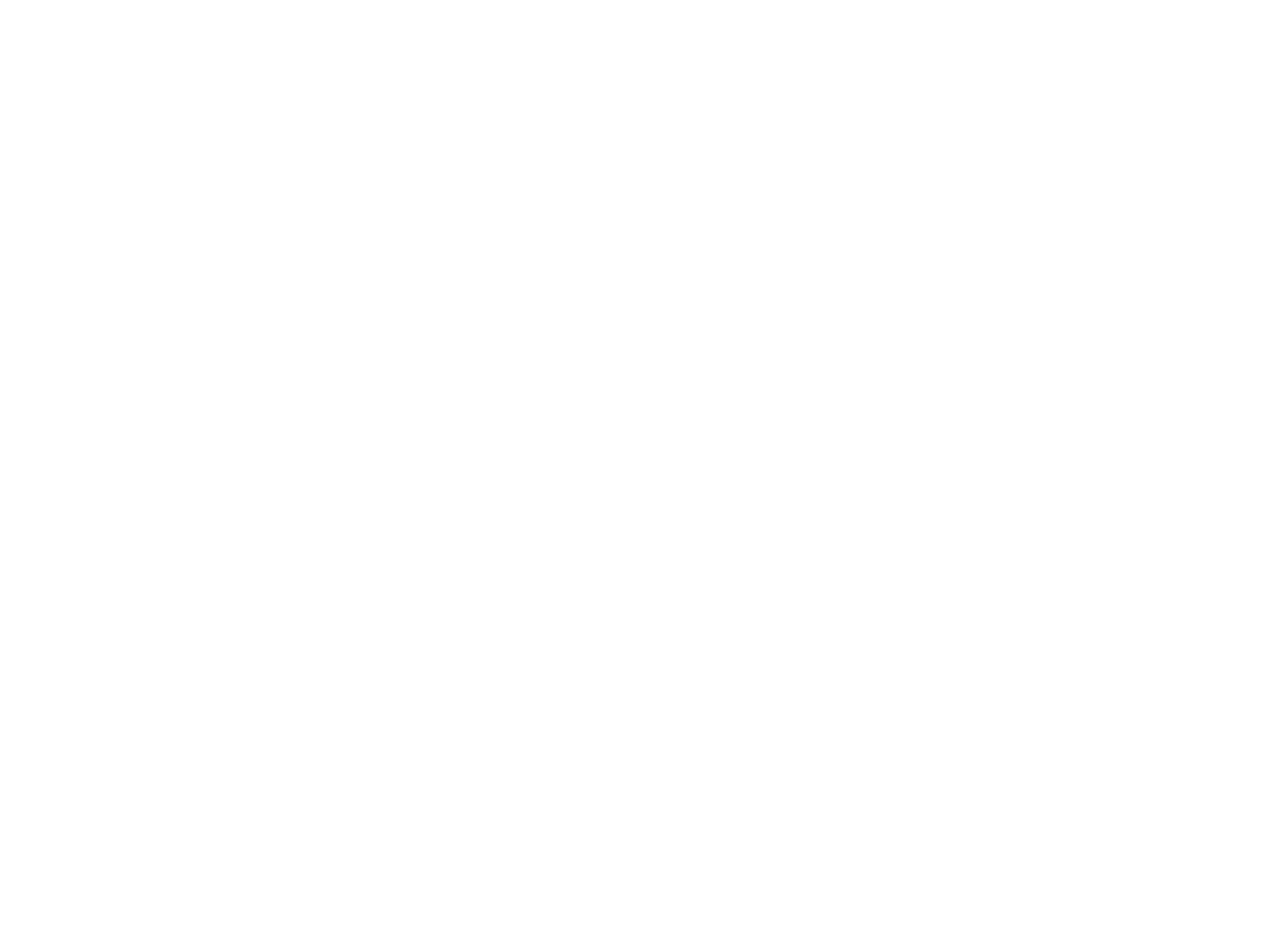This includes the installation of fire-resistant doors in every habitable room along the escape route and the installation of proper fire alarms on each floor. Depending on the layout of your home, a protected stairwell may also be required. If your new loft space opens directly into the main stairway, additional measures such as smoke alarms and fire-retardant materials help ensure your hip-to-gable, dormer, or mansard conversion complies with safety standards.
Adding a new room above your existing floors means additional weight on the house’s structure. Reinforced floor joists are essential to support the extra load; in many cases, a steel beam framework may also be required. A structural engineer will assess the current state of your Kensington, Chelsea, or Barking property and design a framework that keeps your home stable and safe for years to come.
Loft conversions require a permanent staircase that meets building regulations for width, headroom, and pitch. Space-saving designs, such as alternating tread stairs, are typically not permitted for habitable rooms, so planning a safe and practical staircase is crucial. Handrails, balustrades, and non-slip finishes further enhance safety for everyday use.
While not always considered a direct safety concern, insulation and ventilation play a significant role in making your loft comfortable and healthy. Insufficient ventilation can lead to condensation, which can damage the structure and negatively impact air quality. Modern insulation ensures that your new living space stays warm without overheating, and the proper use of vents prevents damp or mould from forming.
All full roof conversions we complete must meet wiring and electrical safety standards. This includes installing sufficient sockets, proper lighting circuits, and ensuring that a qualified electrician carries out all work. If your dormer, mansard, or hip-to-gable conversion includes an en-suite bathroom, extra safety measures such as protected circuits and waterproof fittings will be necessary.
